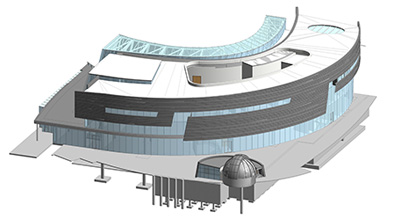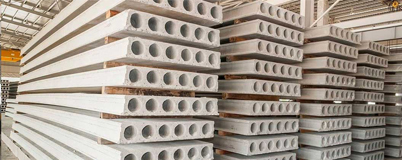Structural BIM Services in Chicago
At Intec Infra, we specialize in delivering advanced Structural BIM (Building Information Modeling) services in Chicago, transforming the way construction projects are designed, planned, and executed. With our expertise in Structural BIM and a deep understanding of Chicago's construction standards, we ensure that your projects are structurally sound, optimized for efficiency, cost-effectiveness, and sustainability.
Explore our BIM services in Chicago below and discover how we can enhance your project for exceptional results.

Comprehensive Structural 3D Modeling in Chicago:
Our experienced structural engineers and BIM specialists create detailed 3D models for Chicago-based construction projects, covering every aspect of your project’s structural design. From foundations to superstructures, we meticulously model each element, reducing the risk of errors and omissions for Chicago's commercial, residential, and mixed-use projects.
Enhanced Collaboration for Chicago Construction Projects
BIM in Chicago facilitates seamless collaboration between architects, engineers, contractors, and stakeholders. At Intec Infra, we use BIM as a collaborative platform to ensure all project participants in Chicago are aligned, resulting in improved communication, fewer conflicts, and a smoother workflow for Chicago construction projects.
Clash Detection and Resolution in Chicago
One of the significant advantages of Structural BIM services in Chicago is the ability to detect and resolve clashes before construction begins. Our BIM services include advanced clash detection, identifying potential issues between structural elements and other disciplines (like MEP and architectural) early in the design phase—saving time and costs for Chicago developers.
Accurate Quantity Take-Offs for Chicago Projects
With BIM, we generate precise quantity take-offs, giving you accurate estimates of materials, costs, and timelines for Chicago construction projects. This level of precision is crucial for budgeting, procurement, and scheduling, ensuring your project in Chicago stays on track and within budget.
4D and 5D Simulation Services in Chicago
We offer 4D and 5D simulation services for Chicago construction projects, enhancing project planning and management. Our 4D simulations integrate time-related data with 3D models, allowing Chicago stakeholders to visualize construction sequences and project timelines. This helps identify potential delays and improve coordination.
Building on this, 5D simulations for Chicago projects incorporate cost data into the 4D model, enabling detailed financial analysis and budgeting. This approach ensures effective cost tracking and financial control throughout the project lifecycle.
BIM Services for Precast Concrete in Chicago
Our BIM services for precast concrete in Chicago involve detailed modeling and coordination of precast elements for accurate fabrication and assembly. We create 3D models of precast components for Chicago-based structures, allowing for effective clash detection and resolution. This minimizes errors and optimizes integration with other building systems.

Precast BIM Services for Chicago Projects
- Modeling: Bid model preparation (LOD 100-200)
- LOD 300/400 Model Preparation: Design development and construction documentation for Chicago commercial, residential, healthcare, educational, and mixed-use projects
- Precast Reinforcement Modeling: Precast footing, column, beam, slab, and stair modeling specific to Chicago standards
- Cast-in-Place (CIP) Concrete BIM Services in Chicago
For cast-in-place concrete in Chicago, our BIM services focus on detailed models that capture the complexity of formwork, reinforcement, and concrete placement. By integrating design and construction data, we enhance the visualization of Chicago concrete structures and support accurate scheduling and sequencing of activities, reducing potential issues on-site.
Steel Structure BIM Services in Chicago
Our Structural BIM services for steel structures in Chicago include the creation of detailed 3D models for accurate steel fabrication and erection. We focus on structural detailing, connection design, and clash detection to ensure seamless integration of steel components in Chicago construction projects. This enhances coordination between structural and architectural elements, optimizing construction efficiency and accuracy.
